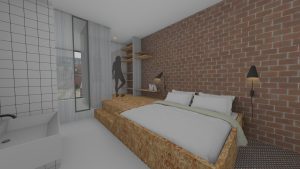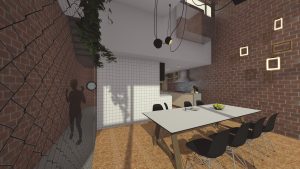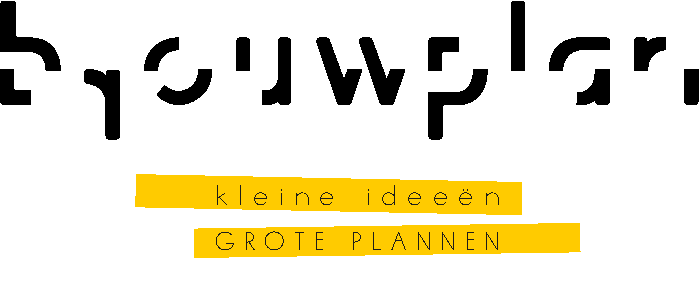Dit project is een woning voor een industrieel ontwerper. Het gebouw is beschermd dus de voorgevel mocht niet worden aangetast. Ik heb dat heel letterlijk genomen en daarom raakt het interieur de voorgevel niet aan. Ik koos ervoor om de trappen daarom juist aan de voorgevel de laten zweven en alles zo open mogelijk te houden.
Ik heb me laten inspireren door speel blokken die elk een eigen kleur
hebben. Zo ben ik de ruimtes ook gaan indelen en heeft de woning 6 niveau’s.
Ik de slaapkamer gebruik ik polycarbonaat voor de wanden zodat je privacy behoud maar veel licht doorlaat. De werkplek heeft twee verschillende niveau’s zodat je zowel naar buiten kunt kijken over de stad als je even terugtrekken en zonder afleiding je werk kunt doen.
Working & living
This project is a home for an industrial designer. The building is protected so the front facade should not be affected. I took that very literally and that is why the interior does not touch the facade. I chose to have the stairs hovering on the facade and keep everything as open as possible.
I have been inspired by play blocks that each have their own color. That is how I started to divide the rooms. The house has therefor 6 levels.
I use poly carbonate for the walls in the bedroom so that you maintain privacy while allowing a lot of light to get in. The workplace has two different levels so that you can both look out over the city and you can withdraw and do your work without distraction.




